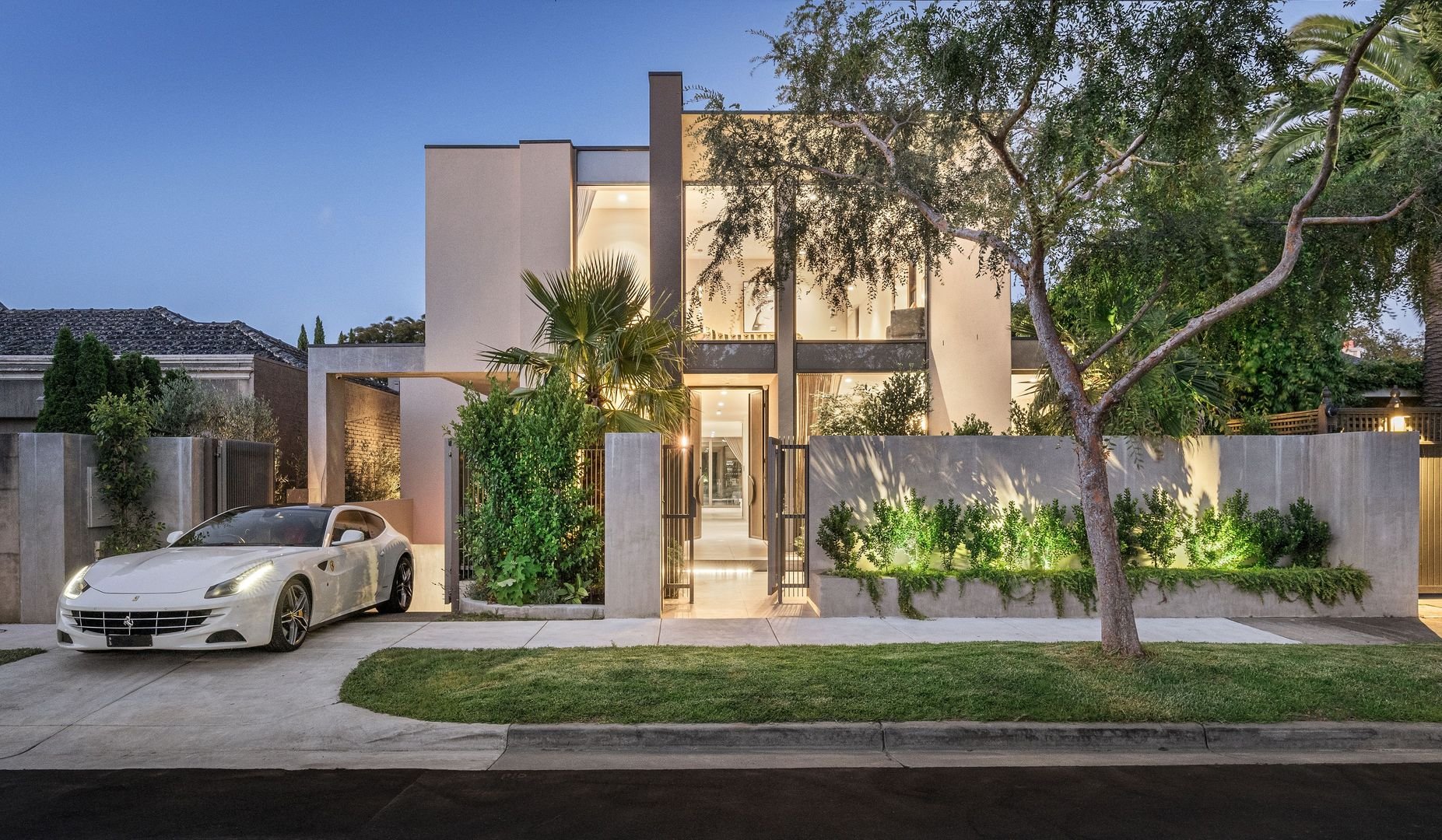
BAYSIDE
The Definition of Opulence.
In the exclusive realm of Brighton's Golden Mile, high-drama architecture is an expectation. Yet, beyond the façade, interiors seldom embrace excitement and individuality—until now.
For a family envisioning their forever home, contemporary architecture was merely the starting point, laying the foundation for a residence that's as multi-layered as it is stunning. Crafted by the visionary team at Pali + Co, this show-stopping residence stands as the epitome of indulgence, where every detail radiates opulence and sophistication.
Written by Samii Lund
Positioned within Brightons Golden Mile just metres from the beach, the unassuming contemporary facade is just the beginning.
Swathes of imported Onxy and marble grace the home, spanning three spectacular levels.
Versace wallpaper and custom-cut marble make a lasting impact within the lower level nightclub/bar, with recreation space for billiards and home cinema.
Uncompromising modern luxury on Brighton's Golden Mile
A masterclass in luxury within Jack Merlo-designed landscaped gardens, this newly completed multi-level residence, just metres from the foreshore in Brighton's prestigious Golden Mile, is an uncompromising display of bold opulence.
The interior has been crafted to perfection by one of Melbourne's leading designers, ensuring that every detail is nothing short of extraordinary. Grandeur takes centre stage through towering custom-made bronze doors and soaring ceilings, guiding you from the expansive travertine entrance to a seamless indoor/outdoor entertaining haven. Throughout, the use of brown onyx becomes a living masterpiece-featured within the sculptural Venetian plaster staircase, spectacular benchtops in the showpiece kitchen, walk-in wine cellar display and soaring to a 5 metre void around the impressive dual-sided gas fireplace in the sunken lounge.
Oriented to the north, the expansive open-plan entertainer's domain bathes in year-round natural light, flooding through full-width glass and opening out to the resort-inspired pool, spa and designer gardens. The bespoke kitchen is a culinary masterpiece, boasting imported onyx benchtops, a 6m-long island, and a suite of Gaggenau appliances. Not to be outdone, a full-scale butler's pantry, equipped with a second suite of appliances, offers exceptional catering space for large-scale events.
Upstairs, the main bedroom suite, where a designer fit-out competes with the finest, is a decadent retreat fitted with a round stone bath beneath a celestial skylight and a jaw-dropping open robe showcasing LED-backlit display cabinets and his and her hanging space. An intelligent floorplan offers flexible living options to suite any family, with four additional generous en-suited bedrooms including a second living retreat, impressive home office or ground-floor master bedroom. Hidden below and accessed via the Italian elevator is a jaw dropping entertaining domain, or nightclub, fitted with a custom Blue Roma Quartzite bar, 3D Versace wallpaper and a home theatre system.
Appointed to the highest standard, this masterpiece of design includes an alarm, CCTV, video intercom, powder room with back-lit onyx vanity, underfloor hydronic heating (ground floor), zoned heating/cooling, an 800-bottle temp-controlled wine cellar, and a basement five-car remote garage with a 3-phase circuit for an EV fast-charger.
WRITER
Samii Lund, Copy That!
INTERIORS
AGENT
Matt Pillios
AGENCY
LOCATION
Brighton, VIC
“Luxury has no bounds”






