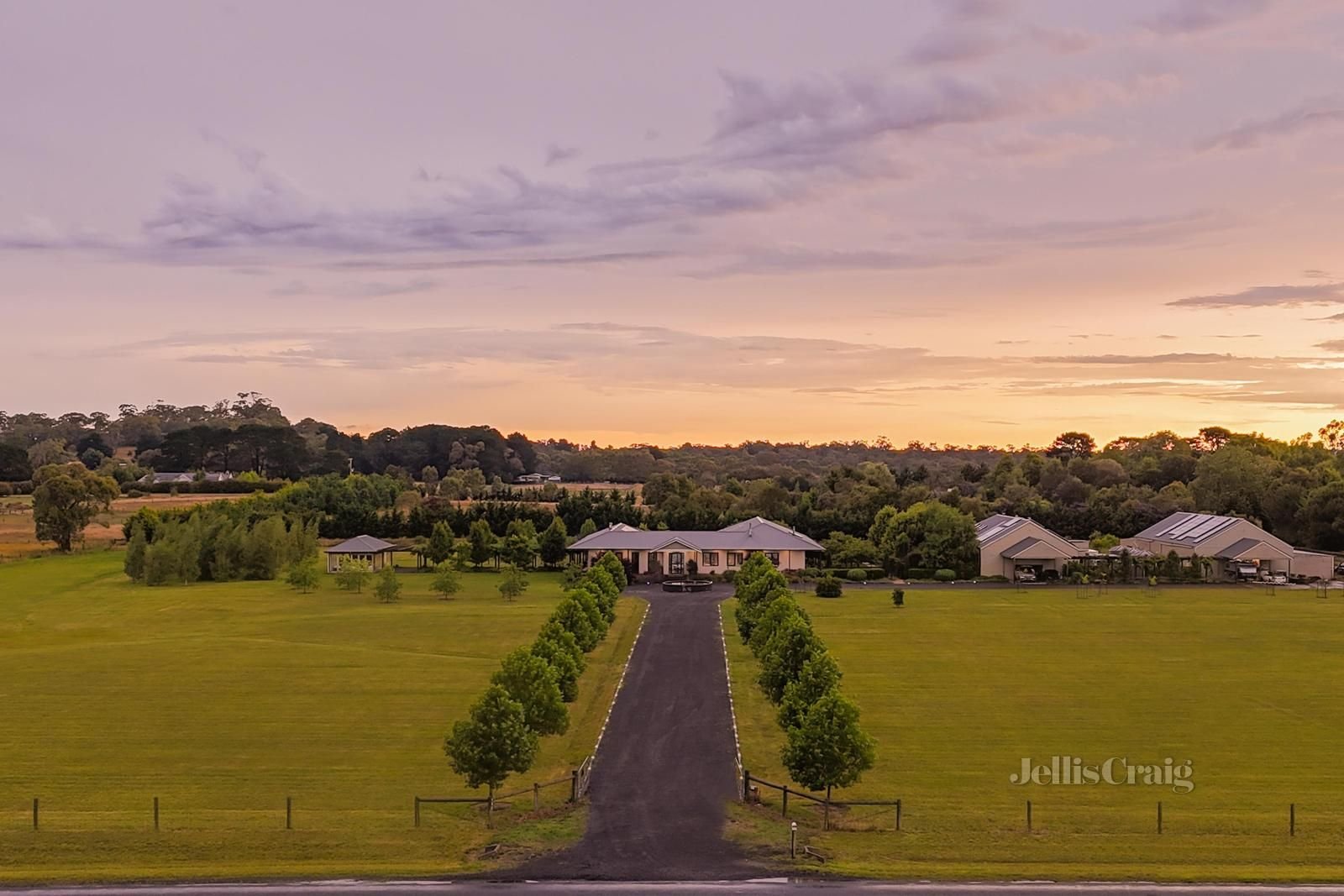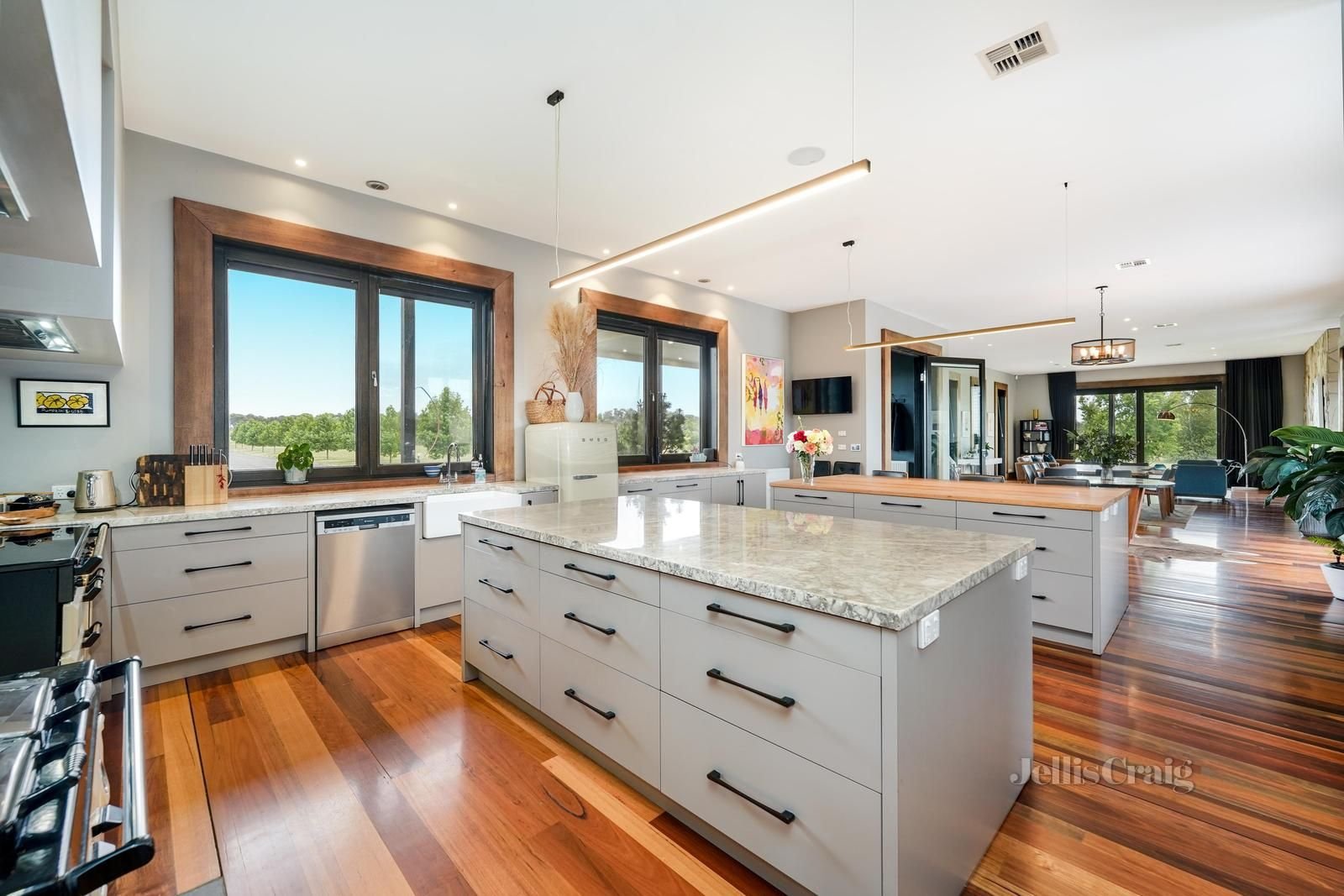
MACEDON RANGES
Rural living, redefined.
Luxury knows no bounds in this magnificent, architect-designed compound, where European influences merge with resort living to deliver the pinnacle of indulgent rural living.
Every corner of this magnificent property exudes sophistication, from the meticulously crafted architecture to the thoughtfully curated interiors. Here, the essence of refined living harmoniously converges with the tranquility of the rural landscape, offering a lifestyle that transcends the ordinary.
Written by Samii Lund, Copy That! Real Estate Writers
A kitchen made for the chef in all of us. Where meals become memories and guests become family. Bon appétit!
A taste of the Old World. This stone-walled escape transports you to the cellars of Europe with every sip.
Awe-inspiring interiors that seamlessly bridge the gap between indoors and outdoors, enriched with natural finishes.
An entertainer's delight—this world-class alfresco zone serves up year-round ease and lavish celebrations on demand.
Dive into sheer paradise and soak up the sun in this incredible oasis.
Luxury Rural Living within Melbourne's Reach
Exuding a peerless sense of luxury and exclusivity, this resort-style rural residence set within a breathtaking 10-acre (approx) estate is in a class of its own with its sheer scale, bespoke finishes and multi-generational functionality. Beautiful natural timber floors and elaborate high ceilings welcome you inside, where palatial open-plan living and dining rooms, warmed by a dual-sided Cheminee Philippe fireplace, spill to the central gardens and deck overlooking the 10m solar-heated saltwater pool.
The state-of-the-art marble kitchen caters to all culinary challenges. It features an 1100mm Falcon electric stove, 900cm Rayburn wood burning stove, Blum joinery, and a fully-equipped butler's pantry complete with a Commercial Polar double glass fronted fridge and stainless steel freezer, ice machine, and three Fisher & Paykel ovens. Stroll under the lush pergola and discover the ultimate all-weather entertaining domain within the alfresco, where two Zeigler & Brown BBQs, a triple drinks fridge, heaters and walls of bi-fold glass merge with serene verdant views.
The fully-equipped cinema and games room continue the leisure amenities inside, while a cavernous basement wine cellar and tasting room evoke memories of Europe with its brick arched ceilings. The lavish main bedroom suite sits in a private wing with a decadent dressing room, opulent en-suite and fitted study that sets a benchmark in luxury. This is met with four additional robed bedrooms, each with Jack & Jill en-suites.
Outside, an 11.6m x 22.5m garage/shed features a self-contained mezzanine level, including Wifi, a wood fire, and four offices. This versatile space serves as an ideal work area or potential guest accommodation, whilst a separate workshop of comparable size accommodates various uses and working needs.
An hour from Melbourne and within easy reach of Kyneton and Woodend, this exquisite home is comprehensively appointed with 3-phase power throughout, back-to-grid solar power, ducted vacuum, guest powder room, indoor-outdoor Sonos system, hydronic heating, triple glazed European 'tilt and turn' windows, abundant water storage, bore access, and plenty of guest and resident parking.





